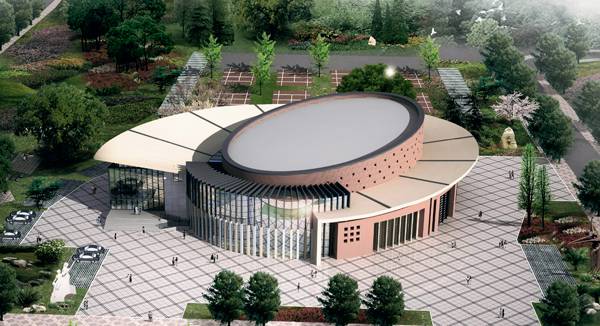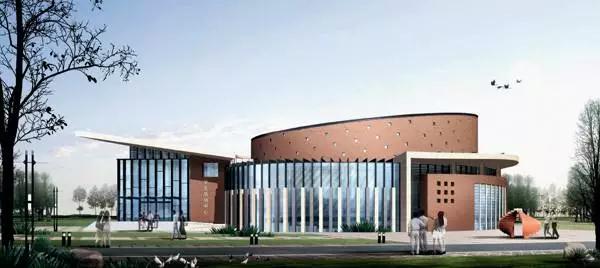项目地点:四川 泸州
用地面积:10 710 m2
建筑面积:6392 m2
容 积 率:0.60
项目性质:教育建筑
Student Activity Center in the New Campus of Luzhou Vocational & Technical College
Location: Luzhou, Sichuan
Site Area: 10 710 m2
Building Area: 6392 m2
Plot Ratio: 0.60
Project Nature: Educational Building

— 鸟瞰图 —
泸州职业技术学院新校区学生活动中心地处长江上游的国家历史文化名城—泸州。学
院始于清光绪的川南经纬学堂,百余年延绵不绝的文化脉息孕育了吴玉章等知名校
友。此建筑创作以绿草如茵的校园为背景,整个中心造型似破茧振翅的彩蝶,青春昂
扬。剧场、会议室、活动厅在从一层到三层的螺旋状流畅的空间里有序展开。通透的
入口、白色翅状屋顶和斜形中筒构成新颖、时尚的艺术空间,为莘莘学子提供了释放
个性和施展才华的理想之所。

— 北立面—

— 南立面 —
The Student Activity Center in the New Campus of Luzhou Vocational & Technical
College is located in Luzhou in the upper reaches of the Yangtze River—a national
historical and cultural city. The college was originally the Southern Sichuan
Jingwei School during Guangxu period of the Qing Dynasty, whose endless
cultural context for more than 100 years nurtured many famous alumni such as
Wu Yuzhang. The architectural creation takes the green grass campus as the
background and the whole central modeling is like a colorful butterfly breaking
its cocoon which displays youthful vigor. The theatre, the conference hall and the
activity hall are laid out in an orderly manner in the smooth spiral space from the
first floor to the third floor. The transparent entrance, the white wing-shaped roof
and the obique cylinder form a novel and stylish art space, providing an ideal
place for the students to release their personalities and display their talents.

DESIGN
﹀
﹀
﹀
四川省大卫建筑设计有限公司
四川省大卫建筑设计有限公司成立于2005年,是由中华人民共和国
住房和城乡建设部批准成立的国家甲级工程设计企业,是集建筑工程设计、风景园林
工程设计、城市规划、旅游规划、室内设计、文物保护、岩土勘察和工程造价咨询等
于一体的大型综合性设计企业。
公司是联合国环境规划署可持续建筑与气候倡议组织成员、中国西南地区绿色建筑
设计示范推广基地、英国建筑科学研究院BRE-GLOBAL国际绿色建筑全球评估机构。
公司在美国纽约州设立了海外机构——美国DAVID国际工程设计咨询公司,致力于
将国际先进的设计与规划理念和技术引入到中国,并按照国际标准,将绿色生态、节
能环保等高新技术及全新理念融入设计中,为当今中国城市与建筑的创新及可持续发
展作出贡献。
网址:www.scdavid.com.cn
《中国建筑设计作品年鉴 · 第十三卷》正在征稿中
参编请联系编辑老师(ID:archrd)
识别二维码关注年鉴动态和行业信息
